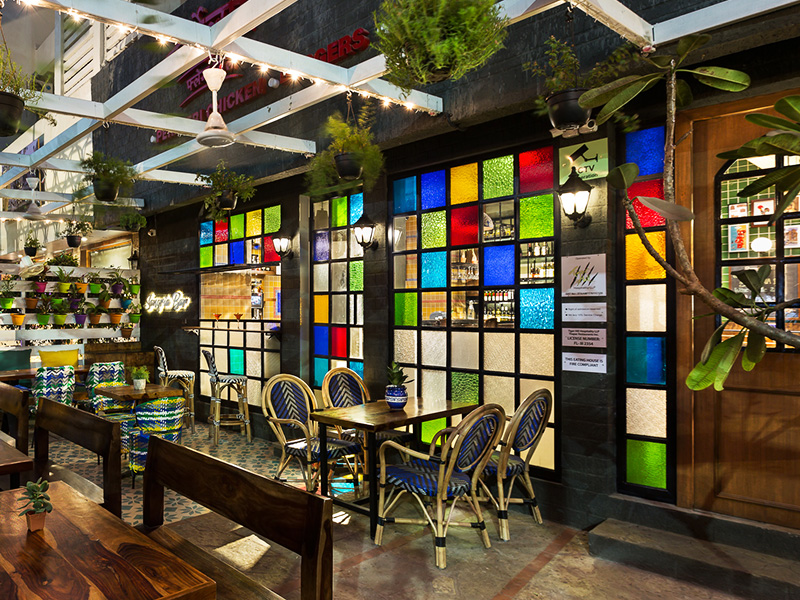Studio Osmosis has designed the vibrant eponymous restaurant in Navi Mumbai, celebrating the culturally rich and dynamic town of Barcelos in Portugal. Located in a business hub in Navi Mumbai and surrounded by many upcoming restaurants, Barcelos caters to a wide palette – a space where one can relax with colleagues and hang out with friends for a chirpy and spirited conversation.

The space not only captures the visual and tangible elements of Portugal but also intangibles like a lively and festive experience, cutting off the industrial vibe of the interior by inculcating patterns and pops of colour that break the monotony and add zing to the atmosphere. Different zones are culled out – the overall colour and material palette reminiscent of the streets of Barcelos. Rustic material finishes are offset with contrasting, zesty colours and patterns, evoking the essence of the town.

Read also: Pinnacle House Celebrates Boundless Design & Timeless Aesthetics with Wabi Sabi
Even before entering the restaurant, the striking red, green, orange and blue stained-glass facade grabs attention. A refreshing alfresco area welcomes you with a pergola ceiling adorned with fairy lights and hanging plants, complemented by colourful outdoor furniture and a window-bar counter that intrigues you with a glimpse of the sprightly interiors.

Indoors, a warm and energetic schematic of brown, ochre and olive green with bright splashes of red and ochre in the soft furnishings greets you with options of community seating, booth seating and the bar suggesting a casual, youthful vibe that is balanced with other formal seating around the restaurant. Columns and walls clad in green subway tiles mimic the grids of the facade and naturally blend in.
A rustic and industrial blend of furniture and accessories define the design language.
For example, cane-backed chairs, different wooden chairs, a bookshelf, vintage-styled mirror, patterned-tile table inlays and iconic blue Portuguese pottery patterns on suspended light pendants lend heaps of character.

Read also: The ArSHEtect Perspective: Featuring Shilpa Jain Balvally
At the heart of the restaurant lies a community table, while a live kitchen radiates pulsating energy to every corner; creating engagement between chefs and their guests. The bar is highlighted with green tiles in a grid pattern – mimicking the coloured window pattern. Framed posters, graphics on walls, curios etc. effectively sustain the narrative and evoke curiosity about the origins of the brand, making this a place to visit again surely.

Fact File – Barcelos
| Design Firm | Studio Osmosis |
| Principal Designers/Architects | Sameer Balvally and Shilpa Jain Balvally |
| Carpet Area of project | 2,345 sq. ft. (includes outdoor area) |
| Location | Navi Mumbai |
